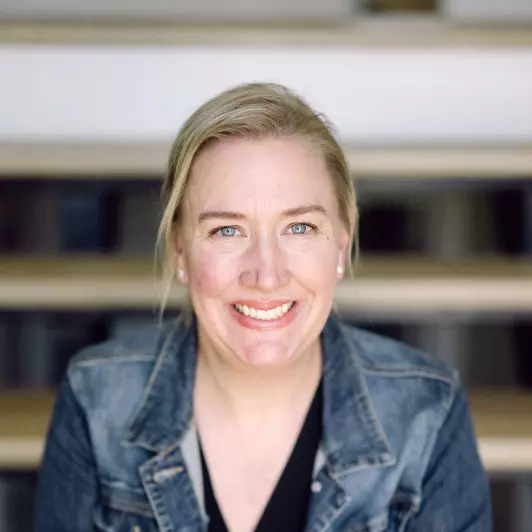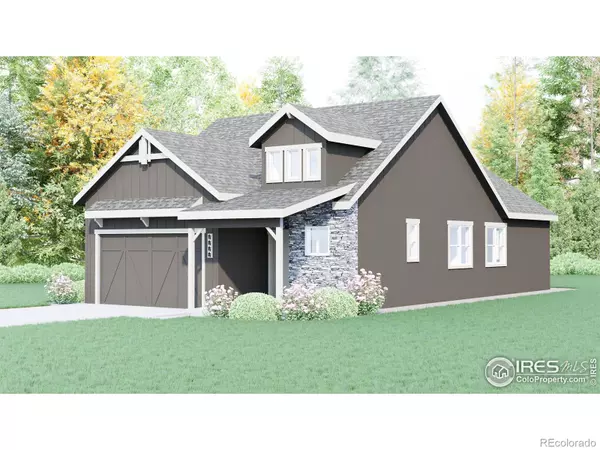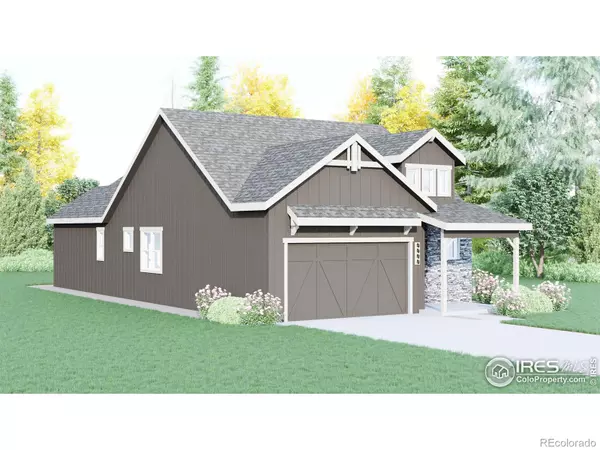For more information regarding the value of a property, please contact us for a free consultation.
4723 Whistler DR Loveland, CO 80538
Want to know what your home might be worth? Contact us for a FREE valuation!

Our team is ready to help you sell your home for the highest possible price ASAP
Key Details
Sold Price $509,016
Property Type Single Family Home
Sub Type Single Family Residence
Listing Status Sold
Purchase Type For Sale
Square Footage 1,529 sqft
Price per Sqft $332
Subdivision Wilson Commons
MLS Listing ID IR1027897
Sold Date 08/19/25
Bedrooms 3
Full Baths 1
Three Quarter Bath 1
Condo Fees $88
HOA Fees $88/mo
HOA Y/N Yes
Abv Grd Liv Area 1,529
Year Built 2025
Tax Year 2024
Lot Size 4,867 Sqft
Acres 0.11
Property Sub-Type Single Family Residence
Source recolorado
Property Description
The Clear Creek, a brand new ranch plan by Aspen Homes. 3 bed, 2 bath, 2 car garage. Bright open plan thru kitchen, dining & living. Great kitchen w/quartz counters, island, pantry & SS appliances. Standards include: AC, active radon, 2X6 ext walls, & Class 4 Impact Resistant Roof. Highly efficient homes w/ 95% eff furnace w/advanced sealing package, tankless H20, HERS energy tests, E-Star windows. Front yard landscape included & maintained by HOA. August 2025 Completion See listing team for other available homes & floor plans by Aspen Homes at Wilson Commons! Preferred lender promotions available! Interior photos are of home previously built by the builder of the same floor plan - colors and finishes may differ in actual home
Location
State CO
County Larimer
Zoning Res
Rooms
Basement Crawl Space, None
Main Level Bedrooms 3
Interior
Interior Features Eat-in Kitchen, Kitchen Island, Pantry, Radon Mitigation System, Smart Thermostat, Walk-In Closet(s)
Heating Forced Air
Cooling Central Air
Fireplace N
Appliance Dishwasher, Microwave, Oven
Laundry In Unit
Exterior
Garage Spaces 2.0
Utilities Available Cable Available, Electricity Available, Internet Access (Wired), Natural Gas Available
Roof Type Composition
Total Parking Spaces 2
Garage Yes
Building
Sewer Public Sewer
Water Public
Level or Stories One
Structure Type Stone,Frame
Schools
Elementary Schools Ponderosa
Middle Schools Lucile Erwin
High Schools Loveland
School District Thompson R2-J
Others
Ownership Builder
Acceptable Financing Cash, Conventional, FHA, VA Loan
Listing Terms Cash, Conventional, FHA, VA Loan
Read Less

© 2025 METROLIST, INC., DBA RECOLORADO® – All Rights Reserved
6455 S. Yosemite St., Suite 500 Greenwood Village, CO 80111 USA
Bought with Group Harmony
GET MORE INFORMATION




