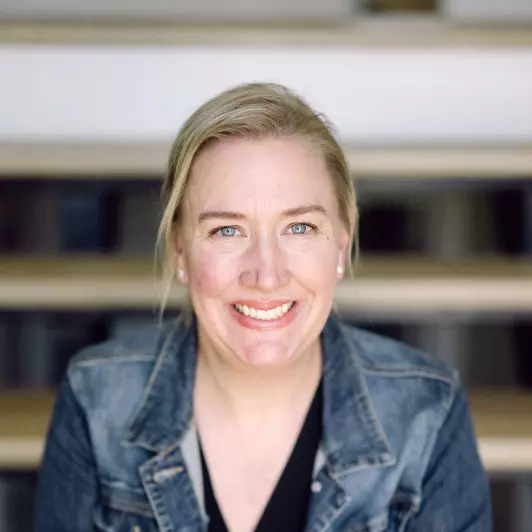6786 E 149th AVE Thornton, CO 80602

UPDATED:
Key Details
Property Type Single Family Home
Sub Type Single Family Residence
Listing Status Active
Purchase Type For Sale
Square Footage 2,166 sqft
Price per Sqft $276
Subdivision Parterre
MLS Listing ID 3141470
Style Contemporary
Bedrooms 4
Full Baths 2
Half Baths 1
Three Quarter Bath 1
Condo Fees $145
HOA Fees $145/mo
HOA Y/N Yes
Abv Grd Liv Area 2,166
Year Built 2024
Annual Tax Amount $6,358
Tax Year 2024
Lot Size 2,542 Sqft
Acres 0.06
Property Sub-Type Single Family Residence
Source recolorado
Property Description
Just beyond your doorstep, a vibrant lifestyle awaits — from upscale shopping and dining at the nearby Denver Premium Outlets to endless recreation at Trail Winds Recreation Center. Skyline living isn't just about the home — it's about embracing a connected, active community designed for every chapter of life. Move in Ready.
Location
State CO
County Adams
Rooms
Basement Crawl Space
Interior
Interior Features Eat-in Kitchen, Entrance Foyer, Kitchen Island, Open Floorplan, Primary Suite, Quartz Counters, Walk-In Closet(s)
Heating Forced Air
Cooling Central Air
Flooring Carpet, Vinyl
Fireplace N
Appliance Dishwasher, Disposal, Microwave, Oven, Refrigerator
Exterior
Exterior Feature Balcony
Garage Spaces 2.0
Roof Type Composition
Total Parking Spaces 2
Garage Yes
Building
Sewer Public Sewer
Water Public
Level or Stories Tri-Level
Structure Type Frame,Other,Stone
Schools
Elementary Schools West Ridge
Middle Schools Roger Quist
High Schools Riverdale Ridge
School District School District 27-J
Others
Senior Community No
Ownership Builder
Acceptable Financing Cash, Conventional, FHA, VA Loan
Listing Terms Cash, Conventional, FHA, VA Loan
Special Listing Condition None
Virtual Tour https://www.lennar.com/new-homes/colorado/denver/thornton/parterre/the-skyline-collection/forte/12358603520/virtual-tour

6455 S. Yosemite St., Suite 500 Greenwood Village, CO 80111 USA
GET MORE INFORMATION




