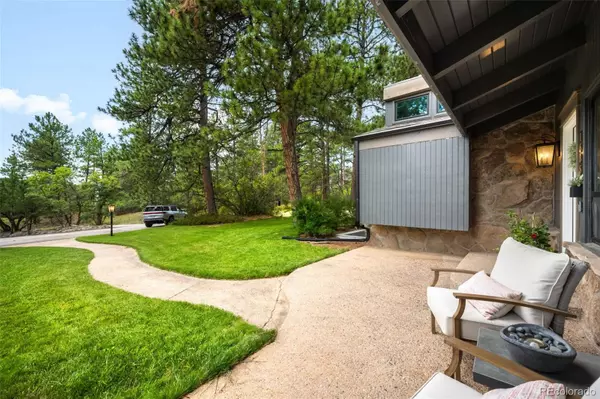1685 Pine Mor RD Franktown, CO 80116
UPDATED:
Key Details
Property Type Single Family Home
Sub Type Single Family Residence
Listing Status Active
Purchase Type For Sale
Square Footage 5,587 sqft
Price per Sqft $208
Subdivision Pine Mor
MLS Listing ID 4107875
Style Mid-Century Modern
Bedrooms 6
Full Baths 1
Half Baths 1
Three Quarter Bath 3
HOA Y/N No
Abv Grd Liv Area 3,756
Year Built 1971
Annual Tax Amount $5,930
Tax Year 2024
Lot Size 5.890 Acres
Acres 5.89
Property Sub-Type Single Family Residence
Source recolorado
Property Description
Built in 1971, the home showcases craftsmanship rarely seen today—featuring tongue-and-groove ceilings, pine-planked walls, and a striking post-and-beam structure. Thoughtfully preserved original details blend seamlessly with modern updates, including new windows, doors, light fixtures, roof, LVT flooring, paint, and refreshed bathrooms. It's a beautiful marriage of history and modern convenience.
With 6 bedrooms, 5 bathrooms, a dedicated office, and multiple outdoor spaces, there's room for everyone. The private primary suite is accessed by its own staircase and offers stunning forest views, an en suite bath, and a walk-in closet. Four upstairs bedrooms (one used as a second office) share Jack-and-Jill baths, while the finished basement includes a separate entrance, large living area, wet bar, bedroom, and bath—ideal for guests or multi-generational living.
Outdoor living is a dream with a huge covered patio, perfect for year-round use. A spacious mudroom connects to the attached 2-car garage, while a detached 3-car garage adds space for toys, tools, or hobbies. Paved driveways, a sunny hobby garden, and countless built-ins—like custom bookshelves, bench seating in the dining room and basement living area, and the coziest reading nook—make this home as functional as it is charming.
Private yet only 10 minutes to Parker, Castle Rock, or Elizabeth, this is Colorado living at its finest.
Location
State CO
County Douglas
Zoning RR
Rooms
Basement Bath/Stubbed, Crawl Space, Exterior Entry, Finished, Full, Interior Entry, Partial, Sump Pump, Walk-Out Access
Interior
Interior Features Built-in Features, Ceiling Fan(s), Granite Counters, High Ceilings, Jack & Jill Bathroom, Kitchen Island, Open Floorplan, Pantry, Primary Suite, Smart Light(s), Smoke Free, T&G Ceilings, Vaulted Ceiling(s), Walk-In Closet(s), Wet Bar
Heating Baseboard
Cooling Air Conditioning-Room, Attic Fan
Flooring Carpet, Tile, Vinyl
Fireplaces Number 4
Fireplaces Type Basement, Family Room, Living Room, Other
Fireplace Y
Appliance Cooktop, Dishwasher, Disposal, Double Oven, Dryer, Gas Water Heater, Microwave, Refrigerator, Self Cleaning Oven, Sump Pump, Washer, Water Softener, Wine Cooler
Laundry Sink
Exterior
Exterior Feature Garden, Gas Grill, Gas Valve, Lighting, Playground, Private Yard, Rain Gutters, Smart Irrigation
Parking Features 220 Volts, Asphalt, Circular Driveway, Dry Walled, Finished Garage, Insulated Garage, Lighted, Oversized, Storage
Garage Spaces 5.0
Fence Partial
Utilities Available Electricity Connected, Internet Access (Wired), Natural Gas Available, Phone Available
Roof Type Composition
Total Parking Spaces 5
Garage Yes
Building
Lot Description Cul-De-Sac, Landscaped, Level, Many Trees, Meadow, Sprinklers In Front, Sprinklers In Rear, Suitable For Grazing
Foundation Slab
Sewer Septic Tank
Water Well
Level or Stories Two
Structure Type Frame,Wood Siding
Schools
Elementary Schools Franktown
Middle Schools Sagewood
High Schools Ponderosa
School District Douglas Re-1
Others
Senior Community No
Ownership Agent Owner
Acceptable Financing Cash, Conventional, Jumbo, VA Loan
Listing Terms Cash, Conventional, Jumbo, VA Loan
Special Listing Condition None
Virtual Tour https://listings.c2media.io/sites/1685-pinemor-franktown-co-80116-18163159/branded

6455 S. Yosemite St., Suite 500 Greenwood Village, CO 80111 USA



